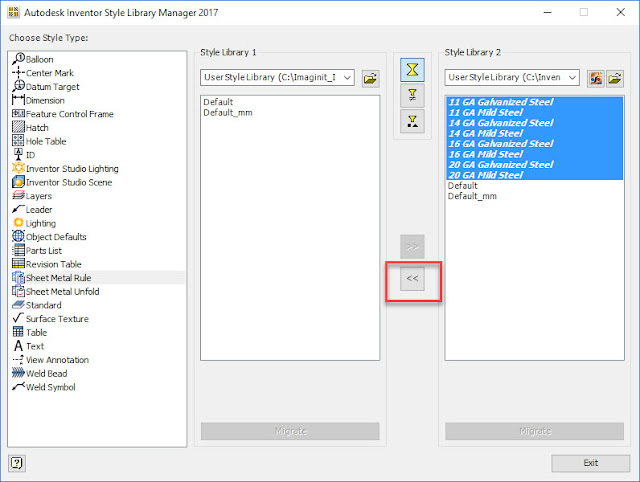The first thing I recommend is to develop an Inventor project file that is dedicated to template work. This project file will be a single user project even if you company is using the Vault. The only purpose of the project file is to edit your Inventor templates and design data. This project file is normally located in your template file folder but this is only for convenience. Under the folder options point the Design Data to your production design data folder and your Templates to the folder containing your templates. In my case, my project file is located in the templates folder so it is denoted by a ".\ " The Content Center Files path is not important for this project file but can be set if desired. The last thing that needs to be set is the "Use Style Library" which should be set to "Read-Write" to allow the addition of any new or updated sheet metal styles to the Design Data folder.
"
There are two basic ways to copy sheet metal styles. You can copy one at a time from one template to another or use the Inventor Style Library Manager to copy, or remove, as many styles at one time. I will show the one at a time method first which is valuable when you want to maybe copy one or two sheet metal styles from one template to another.
Open up the sheet metal template you will be copying from. Select the desired Sheet Metal Rule from the Style and Standard Editor dialog box and right click. Select "Export" and give the "styxml" file a descriptive name and save it.
Open up the template you would like to copy the style to and select "Import" at the bottom of the Style and Standard Editor dialog box. Browse to the previously save "styxml" file and open it. The style is imported and placed in the list.
If you wish to make all the sheet metal styles in the template available to all templates, save them to the Design Data folder. Open up the template containing the sheet metal styles, select "Save" in the Styles and Standards panel.
You can select which styles you will be saving or select "Yes to All". In my example I have only selected the sheet metal styles and de-selected the unfold rules. Normally the unfold rules will be saved as well but I am not finished their configuration at this time.
Switching back to your production Inventor project file you will notice that when you open up any sheet metal file, either old or new, the sheet metal styles will be available. This is because the production Inventor project file is pointing to the updated Design Data folder.
You can also use the Inventor Styles Manager to copy files between two Design Data folders. The Inventor Styles Library Manager application is found in the All Applications listing in Windows 10 or under the Start menu in Windows 7.
Open up your Design Data folder containing the new sheet metal styles on one side of the application and the Design Data folder you wish to copy to on the other. The sides you choose is up to you, just keep them straight so you do not make a mistake.
Using this utility is the best way to delete unwanted Design Data styles as well. Simply right click on the style(s) you wish to remove and select "Delete Styles".
All of the above discussion applies to other Design Data styles such as dimension styles, text styles, part lists, etc. Getting the right styles in your Inventor templates is a simple and straight forward process. Creating the original styles is the hard part. My suggestion is to find an Inventor template with styles you trust and copy it!




































